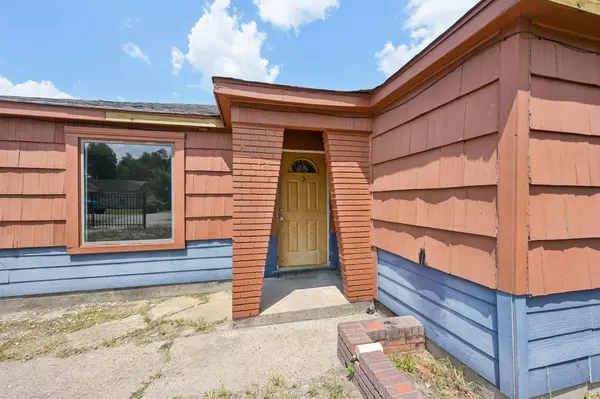For more information regarding the value of a property, please contact us for a free consultation.
5903 Lufkin ST Houston, TX 77026
Want to know what your home might be worth? Contact us for a FREE valuation!

Our team is ready to help you sell your home for the highest possible price ASAP
Key Details
Sold Price $165,000
Property Type Single Family Home
Sub Type Detached
Listing Status Sold
Purchase Type For Sale
Square Footage 1,500 sqft
Price per Sqft $110
Subdivision Stannard Place
MLS Listing ID 3073320
Sold Date 10/31/25
Style Traditional
Bedrooms 3
Full Baths 1
HOA Y/N No
Year Built 1950
Annual Tax Amount $1,241
Tax Year 2024
Lot Size 7,370 Sqft
Acres 0.1692
Property Sub-Type Detached
Property Description
Newly Renovated 3-Bedroom Home – Just 5 Minutes from Downtown! Step into this beautifully updated 3-bedroom, 1,500 sq. ft. home featuring modern finishes, a spacious floor plan, and a covered patio deck perfect for relaxing or entertaining. Located only 5 minutes from Downtown Houston and adjacent to the $1.6B hospital expansion, this property is in a rapidly growing area with incredible potential. With no deed restrictions, the possibilities are endless — whether you're an investor seeking strong rental or short-term rental income, or a buyer looking for a versatile home to make your own. This is a rare opportunity to own a property that combines location, upgrades, and flexibility — all at an affordable price point. Hurry, make your appointment to see it today!
Location
State TX
County Harris
Area Northside
Interior
Heating Central, Electric, Gas
Cooling Central Air, Electric
Flooring Laminate, Tile
Fireplace No
Exterior
Exterior Feature Deck, Fully Fenced, Patio
Parking Features Attached Carport, Detached Carport
Carport Spaces 2
Water Access Desc Public
Roof Type Composition
Porch Deck, Patio
Private Pool No
Building
Lot Description Subdivision
Story 1
Entry Level One
Foundation Slab
Sewer Public Sewer
Water Public
Architectural Style Traditional
Level or Stories One
New Construction No
Schools
Elementary Schools Kashmere Gardens Elementary School
Middle Schools Key Middle School
High Schools Kashmere High School
School District 27 - Houston
Others
Tax ID 076-161-002-0021
Security Features Security Gate
Acceptable Financing Cash, Conventional, FHA, Investor Financing, VA Loan
Listing Terms Cash, Conventional, FHA, Investor Financing, VA Loan
Read Less

Bought with CB&A, Realtors
GET MORE INFORMATION




